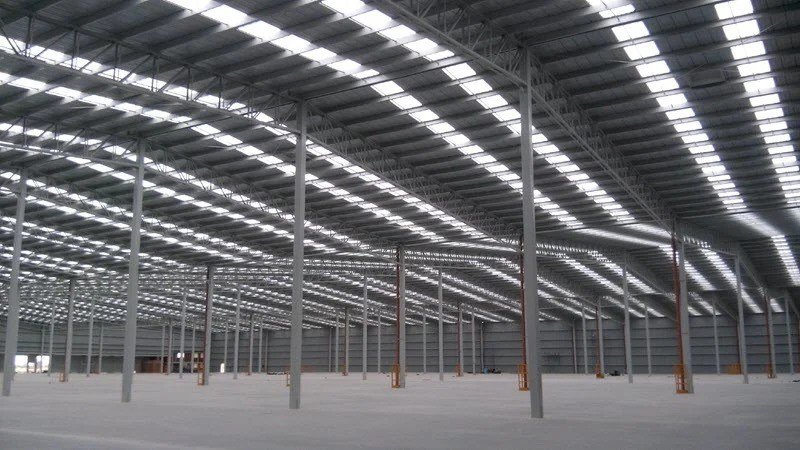During the planning process of a building, you will want to know how to benefit from the light and maximize the effect of natural daylight in planning a building. Natural light is essential for energy efficiency in a building, so plan your building accordingly so that every regularly occupied room and living space has access to windows, skylights, and other sources of natural light.
Maximize the effect of daylight on a building
Optimal design can be achieved by maximizing the effect of daylight in planning a building. This can be accomplished with a combination of features and techniques. Besides, daylighting is an ideal way to reduce energy use in buildings.
A building with an appropriately sized footprint is the best way to optimize the effect of daylight. One of the best approaches is to maximize the area of the south and north facades. A low-rise building with a large floor plate can also take advantage of an open-air courtyard or atria.
A narrow floor plate is also an efficient way to maximize the area of the exterior walls. A floor depth of 60 feet to the north and south has been shown to be a good bet. The same holds true for elongated floor plates and curved surfaces. In general, a low-rise building offers a greater number of shape and size options than a tall tower.
The best way to go about optimizing the effect of daylight in planning a building is to incorporate a few tricks into your design. For instance, it might be best to position your work surfaces away from the south facade to reduce the need for large solar shading devices. It also might be a good idea to incorporate a slender truss or curtain to allow for a larger area for daylighting.

Plan a building in such a way that every regularly occupied space and living rooms have access to the windows, skylights, and other sources of natural light.
Architects should consider how to plan a building such that all regularly occupied spaces and living rooms have access to windows, skylights, and other sources of natural light. The benefits of daylighting are well-documented. Light improves productivity, physical health, and occupant well-being. In addition, daylighting helps to reduce energy use and the environmental impact of the built environment.
The most effective means of admitting daylight into a building is through windows. Architects should design buildings to maximize the south and north exposures. In some cases, the placement of windows and other daylighting features may be difficult to retrofit.
External shading systems are also used to reduce glare inside a building. These systems vary by climate and location. The systems usually include horizontal or vertical elements that protect windows and transparent openings.
Light tubes, also known as tubular daylighting devices, are often used to direct sunlight into a building. These devices are similar to ceiling light fixtures but use a highly reflective tube to channel sunlight into a focused area. Although this device does not allow as much heat transfer as skylights, it is an effective means of admitting light into a room.
Hybrid solar lighting is another means of harnessing natural light. Hybrid solar lighting uses roof-mounted light collectors to collect sunlight and then uses large-diameter optical fiber to transmit light into a building.
Design for optimum energy efficiency
Optimum energy efficiency is a good way to cut energy costs and greenhouse gas emissions. While you may not be able to design a building that will meet every energy efficiency standard, there are ways to design for efficiency.
There are several ways to increase energy efficiency, including proper construction, insulation, and window selection. These methods help you save money, improve indoor environmental quality and improve occupant comfort.
A well-insulated building envelope is a key to new construction. It helps prevent heat loss and improves building operating efficiencies. It is also important to ensure that windows and doors are properly sealed. It’s not uncommon for buildings to lose energy through leaky walls, doors, and windows.
The best way to design for optimum energy efficiency is to take a holistic approach. This includes selecting the best materials for the climate in which you’re building. Materials that have a high thermal mass are ideal for cold climates. Opaque and translucent insulating materials are good examples.
In warm climates, window selection is also important. Large windows can raise indoor air circulation and minimize the need for artificial lighting.
The best way to design a building’s energy efficiency is to consider how people use the building. For example, you might install low-flow water fixtures to save your clients money on water bills. Another example is using a ceiling fan to distribute air more efficiently.