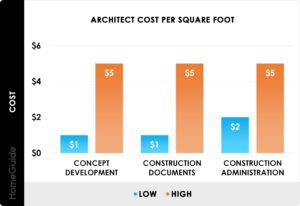Architects offer a wide range of services, but there are five basic services that are essential to a successful project. These services include design, construction administration, warranty inspection, preparing drawings and technical specifications, and scheduling and construction.
 Preparing drawings and technical specifications
Preparing drawings and technical specifications
During the construction of a building, architects and engineers will produce many different kinds of drawings and technical specifications. These drawings are essential in establishing the specifications of a project, assisting local permitting agencies, and setting the standards for the building’s construction. These drawings will also help assure the construction meets building standards and code requirements.
Typically, architects produce two sets of construction drawings. One set is called the design document, and another is called the production document.
Construction drawings and technical specifications are used by architects, engineers, contractors, and subcontractors to express their design ideas. Typically, drawings begin as rough outlines and move to detailed scaled drawings. They are used to propose designs to stakeholders and to assist in the construction process.
Drawings can also be outsourced to third-party organizations. For example, engineering drawings can be outsourced to a manufacturer. These drawings help the manufacturer produce the product. Engineering drawings also capture geometric features of the product, such as the height of a column, the distance between columns, and the length of a window. They also provide information about the materials and methods of installation.
Schematic design
During the schematic design phase of an architectural project, architects present their ideas to the client. They explore different approaches, and may even present multiple designs before settling on one. The schematic design phase can take several months.
Architectural teams work closely with clients during this phase. They will create an initial program, which includes interior space drawings and cost estimates. They will also perform a timeline study and review site features.
This is the first phase of an architectural project and is an opportunity for the architect to understand the client’s goals and vision. The schematic design phase is one of the most exciting stages of design because it involves back-and-forth communication with the client.
During the schematic design phase, the architectural team will also perform a site analysis, which involves surveying land, zoning, and code analysis. These factors will affect the design of the building. These factors include climate, drainage, and the site’s physical characteristics.
The schematic design phase includes multiple sketches and drawings, including a floor plan, site plan, and structural system drawings. Each schematic drawing will describe the building’s systems, exterior finishes, interior finishes, and architectural features.
Construction Administration
Architects and contractors have different roles and responsibilities throughout the construction process. An architect’s job is to make sure that the project is built according to the client’s specifications. He or she also serves as a mediator between the client and the contractor.
During construction, the architect will be on-site to oversee the construction process. They will perform regular site visits to gauge the progress of the project. They will also handle construction-related tasks such as reviewing and approving submittal packages. During construction, the architect will be on hand to answer questions and address deviations from the initial plan.
The construction administration process is an essential part of the building process. This includes ensuring that every stage of the construction process is completed on time. The architect will also be on hand to deal with any unforeseen conditions that may arise.
The construction administration process also involves dealing with change orders. These are essentially requests for changes from the contractor. Changes can affect the final cost of a project.
Warranty inspection
Generally, an architect does not provide a warranty on the quality of the contractor’s work. Instead, the architect’s job is to protect the owner from defects. This duty does not involve discovering and reporting all defects. The duty is limited to becoming generally familiar with the work.
However, the architect does have some limited authority to reject work that does not meet the standards of the building code. These are specified in AIA documents. However, if the architect fails to follow through on this responsibility, he or she may be held liable for not reporting nonconforming work or for failing to guard against deficiencies. This could include failing to report defective work or inequities in the construction process.
An architect warranty is of little value if the contractor goes bankrupt or if the contractor fails to perform his or her duties. Fortunately, this is not always the case. In private construction, third parties often perform inspections. Similarly, in public construction, government inspectors often perform inspections.
